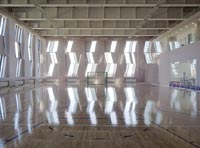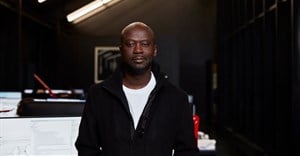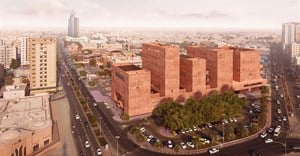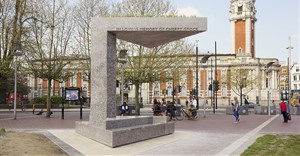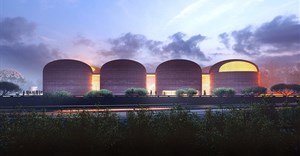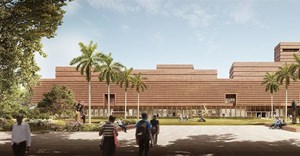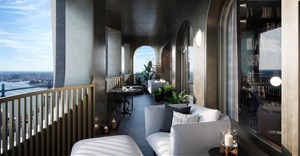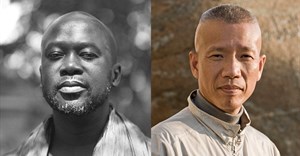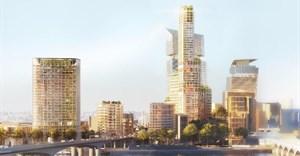[Design Indaba 2013] David Adjaye shines the light
He showed a new typology for post-Katrina House in New Orleans, which turns the roof upside down to collect water and have open terraces on a double story to open up views and also for families to have place to wait for help if another flood disaster occurs. Winter flooding is applicable to a Cape Flats context and we have asked why low-cost housing cannot be double storey. Taking up the same area, but providing safe recreational space, views, space for a garden and rainwater collection...
Let there be light...
Examples such as Carnage House (designed for an art collector in New York), Sunken House, Dirty House and MCA Denver demonstrated a masterful and innovative use of materials - black concrete poured in ways that honour the integrity and even beauty of the material, the use of a variety of appropriate wood substrates for decks, stairs, slats, load-bearing glass, the interplay of black or white - for walls, floors and ceilings - all washed with magical diffused lighting both LED and from his signature light wells.
...And there was light
If the main objective of a library is to have a place to reflect, research, to encourage people to linger, the Francis Gregory Library in Washington DC covers all the bases. In context of what we know about Adjaye's African architectural safari, the scale of diamond blocks that alternate with mirrors on the facade of this building are strangely witty, as if the 1960s breezeblocks used in the architecture of African cities had just been enlarged, creating nooks ideal for lounging with a book.
Geometric patterned basket lights imported from Senegal add an overtly African touch. Throughout the whole building, the lattice motif of walls and ceilings become interwoven with a play of light like some oversized basket itself.
The big surprise is that, due to the mirror facades reflecting the surrounding forests, the building all but disappears from some outside aspects; after dark, the play is reversed with the mirrors' dark and light patterns coming from within.
Spacestation
The case of the Moscow School of Management's new "hyperbuilding" - the first business school on Russian soil which will house not only the educational facilities but also hotel, gym and Olympic swimming pool. Here Adjaye gets the chance to design in the context of Russian 20th century Modernist vernacular - inspired by Russian artists such as Kandinsky, El Lissitzky and Kazimir Malevich [whose grave is within sight of the building], who in turn inspired the Bauhaus in its pursuit of solving problems of the pure abstract forms of geometric space and time.
Like the morning light itself, Adjaye's mastery of light was beginning to dawn - as he revealed the orientation of the 27-acre round-based building "operating as a solar clock", drawing light in through four colours of glass throughout the day and finishing with golden glass of the facade oriented towards the West and sunset. The completed building reaches out into the surrounding space like a Malevich painting projected in 3-D - a super-scale, post-modern henge.
The high noon of Adjaye's presentation, and possibly his career, will be the commission won via a hotly contested international competition to design the Smithsonian Institute's Museum of African American History and Culture. In homage to the half-a-million slaves brought into the US from Africa, the sculpture of a king wearing a triple-headed crown made by the West African Yoruba tribe informs the proposed shape of the building. There are decorative screens which inspired the highly skilled work done by African American slaves in New Orleans, now reinvented in a cast, a super-light aluminium hybrid alloy coated in liquid bronze.
As with the Moscow project, the position of the building is given special importance - the oculi of the building will orientate toward the nearby centres of power and pride - the Lincoln and Jefferson memorials, the White House, the Karnak needle and the reflecting pool where Martin Luther King gave his famous "I have a dream" address.
There is sense of awe in this architecture, a legacy of ancient Masonic knowledge descended from of the high priests of Egypt, the power symbols of African kings, a geomancy in honouring of the cardinal points and the movement of the sun...
After the standing ovation and goose bumps had died down, MC Michael Bierut posed the interesting insight that not once throughout the presentation had the word beautiful been used. Adjaye's response - that beauty is fleeting, changing with each generation, and that emotional is the new word for beauty.
Feel it!
Construction of the Museum of African American History is expected to be completed by 2015, and this is when Adjaye's skills, previously the domain of the elite, will be able to be experienced and appreciated by all.
For more:
- Bizcommunity Special Section: Design Indaba
- Bizcommunity Search: Design Indaba
- Bizcommunity Galleries: Design Indaba
- Bizcommunity Twitterfall: Design Indaba
- Design Indaba website: www.designindaba.co.za
- Facebook: Design Indaba
- Twitter: @DesignIndaba
- Twitter Search: Design Indaba OR designindaba OR DI2013
- Google News Search: Design Indaba






![[Design Indaba 2013] David Adjaye shines the light](https://biz-file.com/c/1303/125936.jpg)
