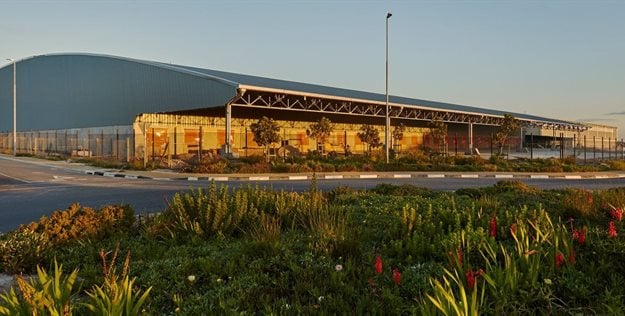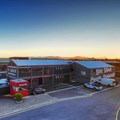
Image supplied
Tyrone Kleinjan, development manager for VDMV, explains that VDMV and Redefine contracted the services of Francois du Toit Architects (FD/A) to design the warehouse, as well as the services of Isipani Building Contractors to carry out the visions. Kleinjan unpacks some of the design elements of the warehouse.
Design, materials and construction methods
“The Massmart DC boasts a beautiful, high, curved and seamless roof – which measures over 60,000m2 - making it one of the largest single roof surfaces in Cape Town. The most important element in warehouse design is the shape of the roof, and the Massmart DC has a continuous roof sheet system to minimise any potential weak points where water can enter the building. This is extremely important when dealing with exceptionally large roof areas.
“At the centre of the warehouse, under the heart of the vaulted roof, the height measures 15.5 metres. The roof is at its lowest above the dock faces, where we only required a 10-metre height clearance. The result is a volume that is high at the apex and low around the perimeter - this resulted in a saving in material and also allowed us to reduce the size of the columns and foundations,” explains Kleinjan.
“In terms of the façade, Rheinzink cladding was applied to a majority of the building to create a modern industrial look. This material is a titanium zinc alloy that is a sustainable resource (zinc is an element that is abundantly available), has longevity (zinc is resistant to corrosion) and it is recyclable. It is maintenance free and has a service life of +/- 150 years.
“We also opted for tilt-up panels and columns, which is an innovative method that allows for the rapid construction of concrete walls and columns. It is a two-step process; first, slabs of concrete are cast horizontally on the building floor slab. Then they are lifted with a crane and set on prepared foundations to form the exterior walls or columns. This method, along with the Rheinzink cladding, allowed us to build rapidly and cost effectively," says Kleinjan.
The Massmart DC consists predominantly of steel components – and not traditional brick and mortar. “The structural steel elements created the necessary framework to make use of unconventional practices such as the tilt-up panes, Rheinzink cladding and tilt-up columns.
“A final important design distinction in this project was the change from conventional concrete floors in the interior of the warehouse to steel-fibre-reinforced floors. The main rationale behind this was to create a flooring system that has fewer joints, therefore decreasing maintenance and repair requirements in the future - and facility down time during repairs. These floors also provide greater comfort to forklift operations as the joints are smooth and so deliver a shock and vibration-free surface.”
Sustainable elements and a focus on green specifications
In keeping with the need for all construction to embrace green elements, VDMV, Redefine and FD/A Architects ensured that the new Massmart DC incorporated sustainable design principals in all elements and stages of the project.
According to Kleinjan, it began with the orientation of the building, which is essential to consider in order to ensure maximum thermal comfort. “If these fundamental principles are not considered in the early stages of the design process, it results in a building which becomes energy intensive to temperature fluctuations.”
The air-conditioning system for the offices makes use of inverter-type technology, which offers a 25% saving on electricity. All the lighting is energy-efficient LED fittings and motion sensors have been installed throughout the building to ensure that lights are switched off in areas that have no activity.
All sanitary ware installed at the DC is water saving and other water-saving methods include air-cooled air conditioning as opposed to water-cooled systems. There is also a rain-water harvesting system connected to the expansive roof which provides water to irrigate the landscaping. The landscaping outside the DC was carefully considered with water-wise plants. “It was a priority for the landscape architect to select only those plant species which are hardy and require very little water, whilst promoting the growth of a natural ecosystem.”
Izak van der Merwe, founder and chairman of VDMV, explains that the construction of the new Massmart DC was a flagship project for VDMV’s property development division: “This has been an exceptional project to be involved in, from conceptualisation to finality, and it has been extremely rewarding to watch innovative concepts come to fruition. It has also been the biggest project to date for VDMV and we were able to deliver this DC to Massmart in a little over 12 months by employing modern design and construction methods. Our team and contracted suppliers rallied together perfectly – employing their collective skills for a great end result.”







































