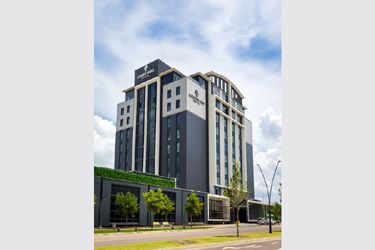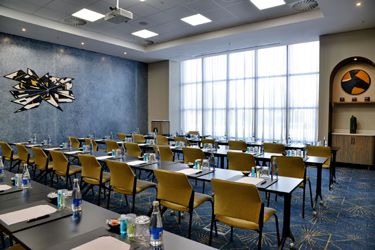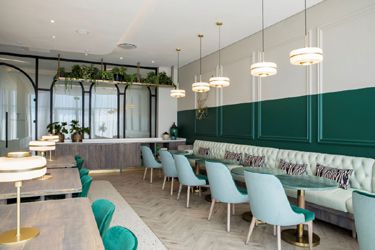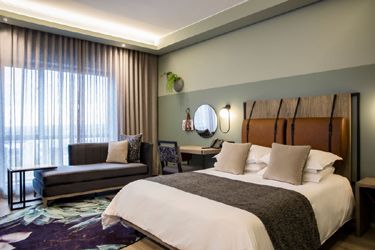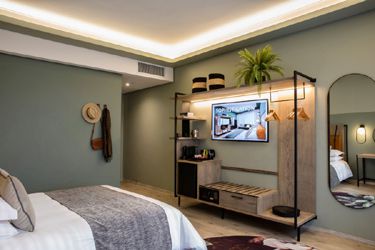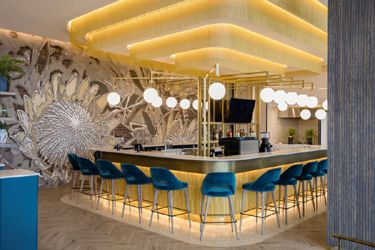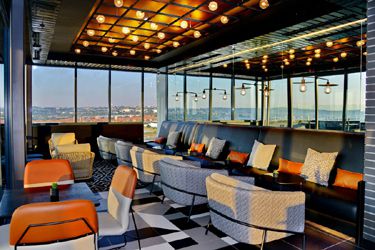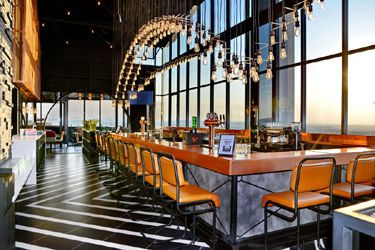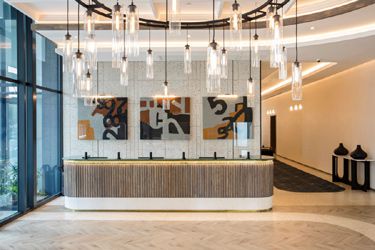The four-star 168-room Courtyard Hotel Waterfall City in Midrand opened on 1 March 2021, headed up by opening general manager Brendan Luttig. The hotel is located across the road from the iconic Mall of Africa and close to the Sandton and Midrand CBDs, Gautrain Midrand Station, major highways, Gallagher Convention Centre, Kyalami International Convention Centre and Netcare Waterfall City Hospital. It is also close to sister property, the 149-room City Lodge Hotel Waterfall City.
This is the 63rd hotel in the City Lodge Hotel Group (CLHG), 56th in South Africa and sixth in the Courtyard Hotel brand, bringing to 8070 the total number of rooms in the group. The other five Courtyard Hotels are also situated in unique locations in Rosebank, Sandton and Eastgate in Johannesburg, Arcadia in Pretoria and Gqeberha (Port Elizabeth), each featuring its own special décor and each ‘designed to impress’, as the brand’s slogan states.
When designing its new flagship Courtyard Hotel, the Group conducted extensive research locally and overseas. They brought onboard Louise Nogueira Dracopoulos, owner of Oniro Studios, to bring to life the interior design dream and the result is a hotel that takes the look and feel far into the future, while remaining timeless, and inspired by its proudly South African roots.
Louise explains her approach to the brief: “Entrusted to realise a new vision for their four-star brand, the Courtyard Hotel, City Lodge Hotel Group highlighted the importance of representing a South African context and flair throughout the concept. In addition, the rise of personal experience within hotels has been an ever-growing key theme within the hospitality industry and achieving this personal experience directed my story for creating a concept for this property,” she explains.
Key features of the hotel include:
- 164 rooms and four penthouse suites
- The Protea (ground floor) and The Highline (ninth floor) restaurants, plus Club Lounge (ground floor)
- Three event areas cater for conferencing and banqueting of 40 people each or combined for 120 people (currently 20 people each, combined for 60 people as per Covid-19 regulations)
- Boardroom that seats six people (currently three as per Covid-19 regulations)
- Co-working spaces
- Lobby lounge
- Fitness room
- Swimming pool
“Design is all about evoking emotion in us, so each space throughout the building was designed with careful consideration to ensure that it captured the essence of South African contextual elements merged together with a subtle Art Deco feel. The goal for the interiors was not only to create a space which celebrates a richness of layers, details and textures but it had to be functional and it had to transition from a light-filled cosmopolitan character, ideal for day time meetings, into a night time venue where lighting settings would shift the spaces into a moodier atmosphere,” Louise notes. “Not only was it important that the aesthetics play a role in this 168-bedroom hotel but there is a synergy required where technology, sustainability and design meet to create an unforgettable guest experience, an authentic ‘home-away-from-home’ experience,” she adds.
The hotel offers complimentary Wi-Fi throughout; contactless check-in; QR codes for restaurant menus; an app that controls guest room doors, air conditioners and televisions; as well as free, secure underground parking; same-day laundry and dry-cleaning service; photocopy services; and 24-hour security.
CLHG has long supported local artists and Louise shares this commitment in her design. She says, “Our local talent is showcased all through the public areas. It was important to me to assemble our furniture manufacturers, industrial designers, shopfitters, artists and ceramicists to create pieces that echoed through all the areas and tied back to the core of the concept. All this intertwined with a hint of an Art Deco feel that would keep the hotel’s look current for years to come.”
The first thing guests will notice during their stay is the cohesive base colour palette threaded throughout the hotel, with each space expressing its own narrative through colour, materiality, lighting, furniture, art and objects.
Louise explains: “The reception space is warm and inviting with a custom chandelier, an emerald tiled wall feature and panelled ceilings above as main features when you enter the hotel. The wall feature consists of individually hand cast triangular concrete tiles in front of a beaded wallpaper.
“An artist was commissioned to create three beautiful custom artworks behind the reception, which depict the building's coordinates, name and the physical address as abstracts, again highlighting the importance of contextual design. The local art theme continues through to the co-working space that has a rich ochre colour palette complimented with African patterns and details.”
She adds, “Just off the reception the space flows into the pre-function and conferencing area. This is an extension of the reception that has striking petrol blue and gold accents. Arches designed in this area have created niches, which fills a functional requirement for food and beverages for the conference rooms but also fills an aesthetic value with carefully selected decor that re-affirms the South African flair.”
The events area offers three separate rooms or one large space – Skyrocket, Sugarbush and Mountain-Rose cater for 40 people each when partitioned off, and 120 people when opened up into one space. These are pre-Covid-19 numbers, which are now reduced to 20 people in each space, and 60 people when combined. The elegant Pincushion Boardroom accommodates three people currently as Covid-19 compliant, but is built to host six people.
Restaurants include The Protea on the ground floor that serves breakfast, lunch and dinner off of a sophisticated, contemporary menu and The Highline on the ninth floor that specialises in gourmet light meals for lunch and dinner. The Highline is also the perfect place to watch the sunset with your favourite beverage from a wide selection on offer. The Club Lounge, also on the ground floor, offering guests an intimate space for relaxing, special events or private dining. Executive chef Keegan Maistry heads up the kitchen and has developed menus designed to delight the guests’ palate, as the Group steps up its culinary offering to beyond breakfast.
Louise explains the décor: “The Protea restaurant reflects our heritage with a magnificent chipped plaster wall feature of our national flower, the king protea, by artist Carl Maritz from Space Alchemy. The protea theme continues with handprinted proteas on the ceiling that cascade down onto a wall on the raised level overlooking the pool area. Teals and low sheen brass play off other textures such as terrazzo and concrete tiles to create drama in every corner of the restaurant. This is a highly styled and detailed area that is infused with greenery and ambient lighting.”
She continues, “The Club Lounge’s entrance is framed with beautiful black aluminium arches with fluted glass and comprises two partially divided areas, one with armchairs and coffee tables that allow easy access for charging should you require, and the other has more of a dining room setting. The space is a valley of greens with some zebra patterned touches on the upholstery and custom brass metal kudu head sculptures fixed above the banqueting seating which represent our beautiful wildlife. Hanging plants and Art Deco inspired cabinetry mixed with décor, old world books add to the mood of the space.”
Guest rooms offer the following:
- 164 rooms and four suites: spacious, air-conditioned rooms with queen or twin beds; suites have king beds; 16 family rooms with interleading doors
- Secure key access to bedroom floors
- Well-appointed bathroom with spacious shower
- Mini fridge
- Tea and coffee making facilities
- Hairdryer
- Electronic safe large enough to accommodate a laptop
- Desk with lighting and plugs for easy connectivity
- Television with selected DStv channels and radio stations
- Selected rooms designed to meet the needs of the physically disabled
- Courtyard Ambassador rooming and assisting guests in suites
Louise says: “Bedrooms and suites have been designed with soothing shades of green that sit alongside stylish, enduring contemporary furniture pieces, all tied together with a bespoke circular rug. The rug has an image of succulents printed on it and has become the art piece in the room. The use of greens inside the rooms for me was a representation that we do live in one of the largest man-made forests in the world – I tried to bring the outdoors into the space through the use of the green tones.”
Looking up, she notes: “Lighting was very important in the bedroom and the ambience created through the use of various lights and lighting details in the shopfitting had to evoke emotions of tranquillity whilst you enjoy a cup of coffee on the deep green velvet day bed overlooking beautiful cityscape views. Added to this are fluted glass, terrazzo tiles, custom-made green grout between the bathroom tiles and an Art Deco inspired custom vanity to capture the essence of the bathrooms. The wall light along with soft LED lighting washes over the walls and fill the bathrooms with feelings of simplicity yet luxury.”
The hotel has opened with 84 rooms and four suites available, with a plan to open the remaining 80 rooms on a demand basis, which will take about six to eight weeks to complete once started. There is also space to expand the hotel with an additional 50 rooms as a separate wing was planned into the original design.
In keeping with the Group’s overall sustainability journey, the property was designed with environmentally-friendly practices in place and received a Green Star 4-star Custom Design certified rating from the Green Building Council of SA in February 2021. This is in recognition for its efficient water and electrical designs that conserve these resources; energy efficient lights and appliances; intelligent lighting management systems; and building monitoring systems. There is an automated mechanism for monitoring water consumptions data, which also performs as a leak detection system.
An example of eco-friendly operations is the hotel’s on-premise laundry, a state-of-the-art facility taking care of all of the hotel’s linen and terry products using energy, water and laundry efficient chemicals and equipment, which contributes to the environmental sustainability efforts while ensuring guests have spotlessly clean bed linen and fluffy towels at all times.
- Opening special rates:
- Studio, room only: from R1,480
- Suite, room only: from R2,520
- Studio, single BB: from R1,655
- Studio, double BB: from R1,830
- Suite, single BB: from R2,695
- Suite, double BB: from R2,870
- WKND Special rates are valid on Friday, Saturday and Sunday nights for walk-in, telephone, email and website bookings via www.clhg.com, from R1,199 per room, single or double occupancy. Rate is for room only.
- #YourPrivateOffice offers a quiet, productive space to work and is available from R495 per day, from 8am to 3pm, and includes Wi-Fi, parking and tea and coffee making facilities.
All of this adds up to a new hotel that is designed to attract business travellers during the week and leisure guests over the weekend, as well as a combination of ‘bleisure’ guests who are working remotely while taking a little time to themselves. The hotel is also open for day visitors keen to enjoy breakfast, lunch or dinner at one of the restaurants or a quiet space to work. All Covid-19 sanitising, wearing of masks and social distancing protocols are adhered to across the hotel, ensuring the safety of guests and staff. For more information and to book go to www.clhg.com.
“Inspiration for this property, from its sustainability features to its cutting-edge design, has been sourced from and inspired by best practice in hospitality around the world. With luxury finishes and an open, airy feel, it should give great safety reassurance to guests as it opens amidst the Covid-19 pandemic, and has excellent longevity as the tourism industry recovers,” says Lindiwe Sangweni-Siddo, chief operating officer of City Lodge Hotel Group.






























