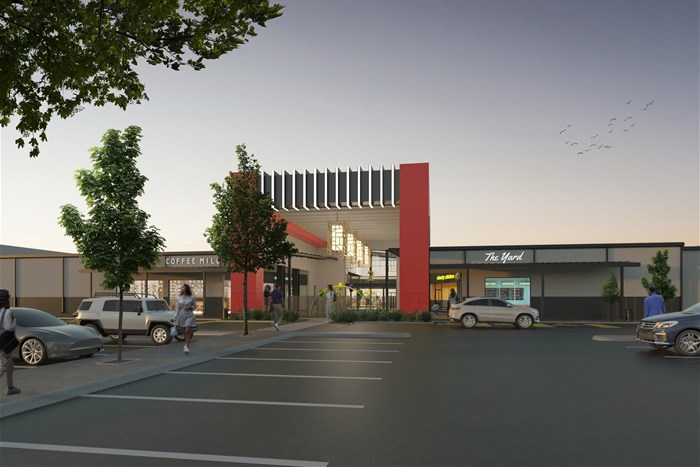The heart of Mamelodi in Tshwane will be home to a new shopping centre, which is currently under construction and is expected to be complete in October 2022.

Image: Supplied
The shopping centre, Mamelodi Square, was designed by award-winning MDS Architecture for developers McCormick Property Development and Putprop Limited, a listed property group.
Louis Pretorius, partner at MDS Architecture, says the single level shopping centre will be enclosed and will offer 16,640m2 GLA.
“Mamelodi Square is situated in an area with limited business premises. It will serve the community by offering an array of shopping options, a food court and children’s play area. For this reason, it was important to ensure easy access from both Tsamaya Avenue and Shilovhane Street,” says Pretorius.
The food court and children’s play area are situated at one of the prominent bright red portal-like entrances into Mamelodi Square. Much thought was given to the lighting of the mall and the entrances during the design process. Says Pretorius, “The design incorporates as much natural light as possible at the entrances, as well as through clerestory windows along the mall and the courts. Mamelodi Square also features a series of roof lights.”
Mamelodi Square has parking for 322 cars and a taxi rank that can accommodate 43 taxis.

































