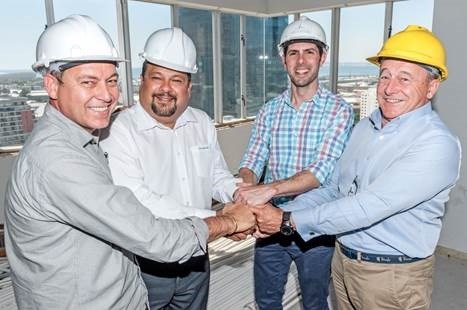Cape Town's eagerly anticipated Radisson Blu Hotel and Residence Cape Town is well on track to opening its doors within a year.
Formerly known as Safmarine House, the former office building is easily recognised by its flamed and polished granite exterior. Now, its upper floors are being transformed by developer, Signatura, and land owner, Stonehill Property Fund, into Cape Town’s highest residential development.
Stonehill has also commissioned the development of the lower floors into a five-star hotel which will be operated by Swedish group Carlson Rezidor as their flagship, Radisson Blu Hotel.

Juan Hugo of JW Hugo Construction, Shaun Rai of Stonehill Property Fund, David Cohen MD of Signatura and Dave Heron, MD Murray and Roberts
Floors one to 11 are being reconstructed into the Radisson Blu Hotel and floors 12-23 will house up to 170 sectional title, one and two bedroom (40-88m²) apartments. This includes seven 97-214m² penthouses, and three three-bedroom penthouses up to 290m².
Originally costing $6m to build the glass, granite and concrete modern high-rise, the current investment will total R1bn.
Rapid growth
“The hotel and residential sector is undergoing rapid growth at the moment, and this development is being turned around in a year to take advantage of this upsurge in the market,” Derick Henstra, executive chairman of dhk architects and responsible for the overall hotel, says.
The development is separated into three distinct elements - the Radisson Blu Hotel, residential apartments and penthouses.
Brinley Pritchard, dhk associate director, says construction on the apartments started in September 2015 and the hotel started a month later, while construction of the penthouses will start early next year. The apartments and penthouses will be ready for occupation by the end of October 2016, with the Radisson Blu and three bedroom penthouses following later in the year.
Focusing on the apartments, Juan Bernicchi, director of Bernicchi Architects says current construction is proceeding over several floors in a staged programme. The estimated completion dates will also be staged over three months, starting in June 2016 with four floors, another four floors from July and the final three floors from August.
City offices are often noisy due to their direct interface with surrounding activities, so converting this building into more private and comfortable living spaces (and attaining the required acoustic levels) has been a key challenge to address. “We’ve worked closely with our engineers to achieve the required comfort within the apartments,” says Bernicchi.
Shell and lifts remain
Juan Hugo, owner of JW Hugo construction group, confirms that initial demolishing has been undertaken and they are working on nine floors, building walls in order to complete the first fix services - heating, ventilation and air conditioning, plumbing, fire and mechanical work.
Hugo says that apart from the shell of the building and the lifts, all aspects of the apartments will be newly built. Existing services must be stripped before they can start from scratch on the new apartment layout.
Murray & Roberts is undertaking construction of the hotel - and interesting enough, the original high-rise was built in the early 1990s by the same firm. And the original site agent, Mark Fugard, is still with Murray & Roberts and has taken over as Western Cape MD in January 2016.
“The structural layout of the existing building is such that no major structural modifications are required in order to accommodate the hotel requirements,” says Dave Heron of Murray and Roberts. “The basic services - water, air conditioning and electricity - are already in place and can be adapted to meet most of the new requirements.”






























