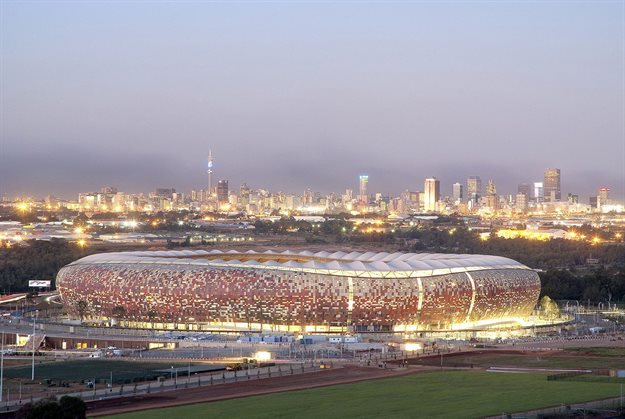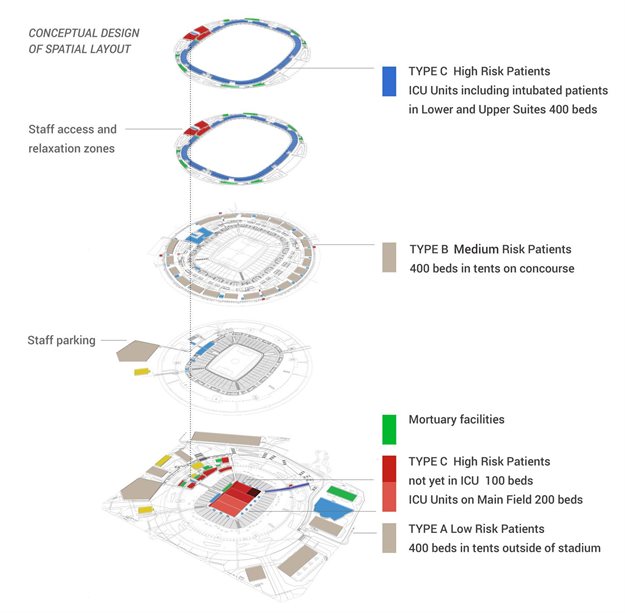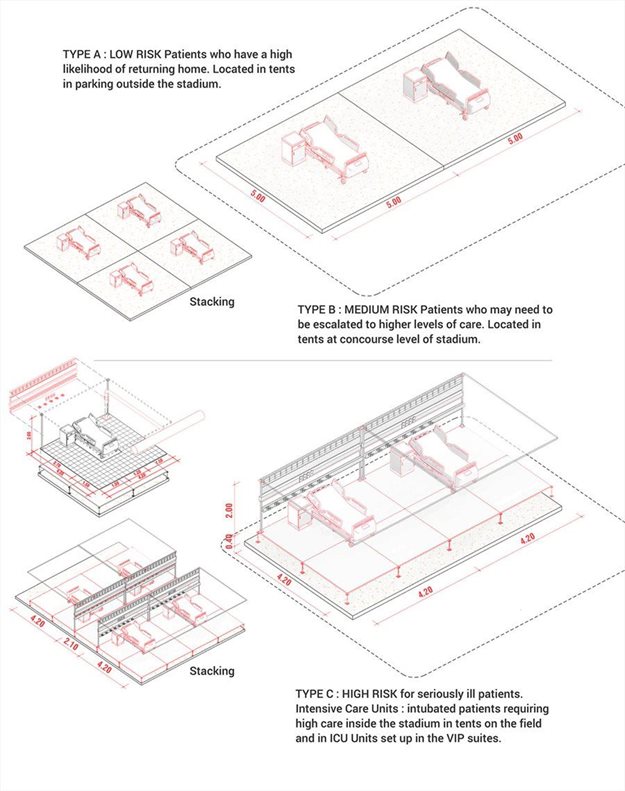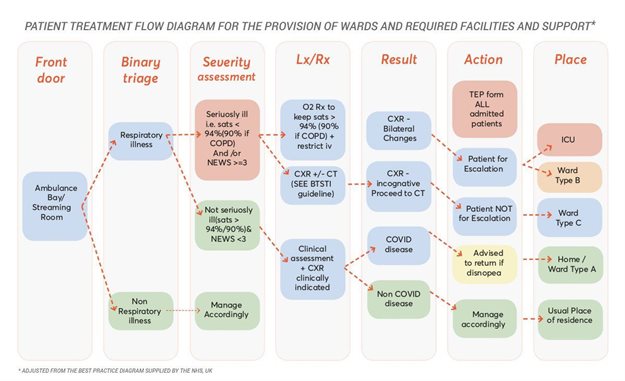Boogertman + Partners, in association with Geyser Hahn, has delivered a design proposal, in partnership with Blue IQ Infrastructure Consultants, to turn the Johannesburg FNB Soccer City Stadium into a 1,500 bed Temporary Severe Acute Respiratory Infections Treatment Centre. Boogertman + Partners is responsible for the stadium's design for the 2010 FIFA World Cup.

Image supplied
Two days after the nationwide lockdown began, a team of professionals, including architects, hospital design specialists, interior and urban designers responded to a 72-hour turnaround brief to turn the stadium into a field hospital.
According to the practice, a stadium designed for large volumes of segregated audiences to move swiftly within defined areas (players, spectators, media, VIPS, vendors) lends itself very well to creating space for patients, medical staff and suppliers to move through a treatment system while keeping the distancing needed to minimise the risk of increased infection. From basement level to the upper suite levels, each tier of the stadium was assigned a role in the flow of treatment from testing and patient assessment to high care in ICU units.
Collective problem-solving
“While I hope we never have to build our design, which we believe is an excellent solution for initial low risk cases through to full ICU facilites, the spirit of collective problem-solving and goodwill was incredible. It made us proud of our profession," said Jean Grobler, director of Boogertman + Partners.
The team worked in lockdown and used Zoom for design collaborations. While responding with urgency to prepare for the situation that would emerge with a fast infection rate which would overwhelm the existing Gauteng health infrastructure, they worked with international and local best practice guidelines. From the World Health Organisation to the requirements of National and Provincial Departments of Health and consulting with peers in the UK preparing similar facilities, the team gathered insights and learnings while prototyping solutions.
Holistic solution
The final proposal is a holistic solution that included adjusting an NHS patient flow process from admission to treatment and escalation to ICU wards if needed, right through to mortuaries and provisions for the safety, protection and rest areas for medical staff. Provision of facilities for patients was divided into three categories of risk with the appropriate shielding and cubicles used for those at the highest need of care and intubation with beds and less intensive medical facilities provided for patients who needed to be monitored to assess their level of response to the Covid-19 infection.
The final scheme in the field hospital proposal accommodates minimum 1,500 beds. It is engineered for the best safety possible while accommodating the high volume of patients, medical specialists, support staff and vendors of up to over 4,500 people daily if the facility runs at full capacity, according to Boogertman + Partners.

































