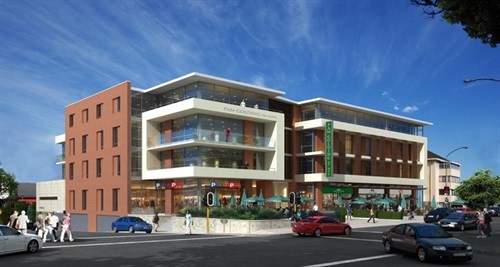
Pam Golding on Main attracts top tenants

Situated in a bustling commercial node it has a gross lettable area of 4100 sqm with 185 parking bays. The project has already secured Pick n Pay, which will occupy 450 sqm on the ground floor for its new small-store offering, which will include a coffee shop and bakery and Pam Golding Properties, which will occupy just over 1000 sqm, comprising the entire first floor and some retail space on the ground floor.
Laurie Wener, MD of Pam Golding Properties (PGP) in Cape Town, says, "We are looking forward to seeing our Southern Suburbs flagship office returning to its former 'home' on this high-profile, redeveloped site in mid-2015. Incorporated in this new space will be our sales team for the area, our Southern Suburbs residential letting department and Cape regional suite of offices and service departments supporting our Western Cape operations.
Peter Golding says the response to the launch of Pam Golding on Main has been positive. "The development has attracted considerable interest and the only retail space still available is approximately 280 sqm, being allocated for a restaurant on the corner and one adjacent shop. For the restaurant, we envisage a vibey establishment spilling out on to a spacious pavement area and which will serve three meals per day, catering for office staff in the vicinity as well as local residents. With two other restaurants, Jakes on Summerley and Borruso's close by, our aim is to help foster an inviting ambience which will create a lively streetscape with al fresco dining after working hours."
Golding says the remaining office component of the building allows for up to 12 office units, ranging in size from 84 sqm to 2100 sqm in total or approximately 1000 sqm per floor. "Located on the second and third floors, this is ideal for businesses seeking top quality office accommodation at a convenient, upmarket address, with easy access to freeways and various modes of transport - including a railway station. Prime residential areas surround this node, with a Virgin Active Gym and Cavendish Square in nearby Claremont, while the city and the airport are an easy drive away."
Green features
Adds Golding, "Importantly, the building is designed to incorporate a number of green building features, with a focus on energy and water efficiency in order to reduce operating costs and improve the working environment for tenants, shoppers and visitors."
These include low-flow water fittings; insulation for heat reduction or retention in accordance with exterior climatic conditions; provision of carbon dioxide monitors in the basement for greater energy-efficiency for ventilation fans; internal blinds for glare control; split-unit air conditioning with low-ozone depleting refrigerants; a general waste area for storage and sorting of waste for recycling and individual tenant operation of air conditioners for economic efficiency.
In addition, commissioning of all the building systems (ie mechanical, electrical, water and lift) will be carried out in accordance with Chartered Institution of Building Services Engineers standards - a key component of an energy-efficient building, while power factor correction - to optimise the balancing of the electrical system for increased energy efficiency, is included in the design.










