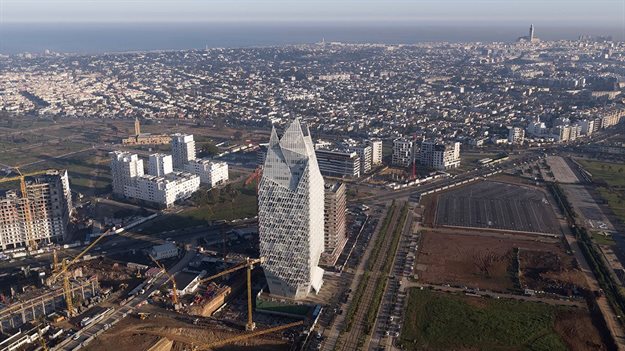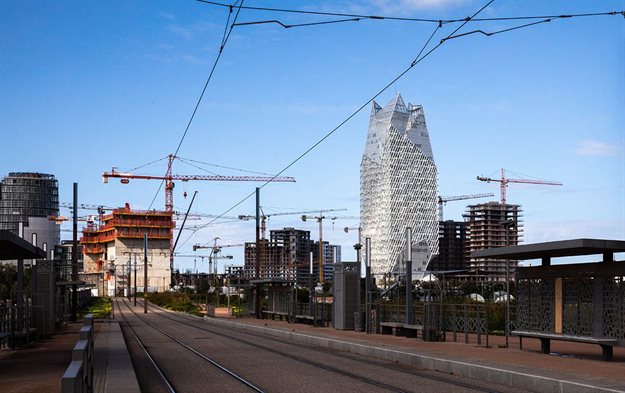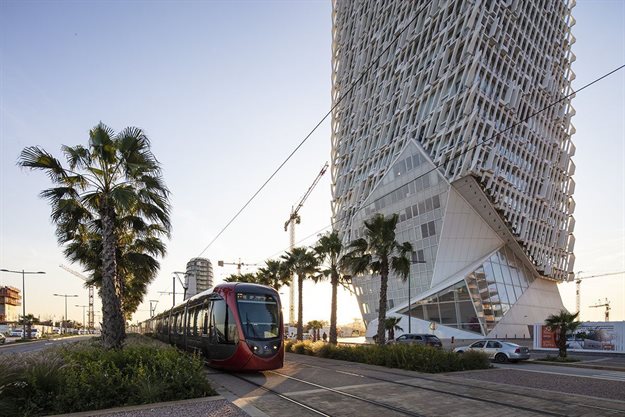
Top stories


Energy & MiningTotalEnergies-led Mozambique LNG project loses R2.2bn backing
Shadia Nasralla and America Hernandez 2 days

FinanceA practical guide to building a better credit score in South Africa - Finance365
Finance365 1 day



The 121-metre tower includes offices for the Moroccan Financial Board and Bank-Al-Maghrib Central Bank, conference space and a visitor centre. The Casablanca Finance City (CFC) was developed as a government-endorsed initiative and invites global firms to establish their regional headquarters in Morocco within the special economic zone.
Covering a total of 21,000m2, the all-white tower works in harmony with the site’s climate and is designed to minimise ecological impact. Taking cues from traditional geometric patterned mosaics and intricate wooden latticework screens characteristic of Moroccan architecture, the tower is wrapped by a brise-soleil system, protecting against the sun while still allowing the building to harness external elements to regulate natural light, air, and temperatures internally.

In addition to its climate-controlled interior, the tower offers views towards the city, ocean, and the iconic Hassan II Mosque.
"The design for the Casablanca Finance City Tower draws on the unique openness of the surrounding area, which afforded the designers the unusual opportunity in an otherwise dense city to highlight the relationship between the building and the natural environment," Morphosis said.
The tower's energy efficient system and the building as a whole meets all LEED Gold requirements of the World Green Building Council.
On the top of the tower is a tapered crown capping the structure, while at street level, a mirrored portion of the tower engages the lower urban landscape with exterior public programming that invites the community into adjacent public spaces.

"This double crown allows the building to simultaneously serve as a symbol of the city’s development and as a social hub that nurtures an active street life in the district," added the studio.
Article originally published on World Architecture Community.

Since 2006, World Architecture Community provides a unique environment for architects, architecture students and academics around the globe to meet, share and compete.
Go to: https://worldarchitecture.org/